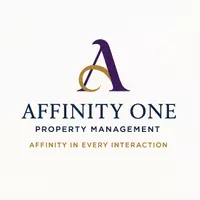10009 Warlander Drive Providence Village, TX 76227

UPDATED:
Key Details
Property Type Single Family Home
Sub Type Single Family Residence
Listing Status Active
Purchase Type For Rent
Square Footage 1,902 sqft
Subdivision Foree Ranch Ph 1
MLS Listing ID 21066063
Style Traditional
Bedrooms 4
Full Baths 2
PAD Fee $1
HOA Y/N Mandatory
Year Built 2025
Lot Size 6,316 Sqft
Acres 0.145
Property Sub-Type Single Family Residence
Property Description
This beautifully designed residence offers modern comfort and convenience in a prime location near Denton and Highway 380. The open-concept layout features a spacious great room with large picture windows that flood the space with natural sunlight, seamlessly connecting to a sleek island kitchen and dining area—perfect for everyday living and entertaining. The private owner's suite includes a luxurious en-suite bath with an oversized walk-in shower and a generous walk-in closet. Three secondary bedrooms are located off the foyer and share a full bathroom. A versatile flex room near the main living area provides space for a home office, playroom, or gym. Enjoy outdoor relaxation with a covered patio and large backyard. The home includes energy-efficient systems, an attached 2-car garage, and comes move-in ready with washer, dryer, refrigerator, and high-speed internet. Foree Ranch offers excellent community amenities including a pool, playground, walking trails, and a clubhouse. Conveniently located near top-rated schools, parks, and shopping.
Location
State TX
County Denton
Direction Please follow GPS
Rooms
Dining Room 1
Interior
Interior Features Built-in Features, Cable TV Available, Decorative Lighting, High Speed Internet Available, Kitchen Island, Open Floorplan, Pantry, Walk-In Closet(s)
Heating Central, ENERGY STAR Qualified Equipment
Cooling Central Air
Flooring Carpet, Luxury Vinyl Plank
Appliance Dishwasher, Disposal, Dryer, Gas Oven, Gas Range, Microwave, Refrigerator, Washer
Heat Source Central, ENERGY STAR Qualified Equipment
Laundry Full Size W/D Area
Exterior
Exterior Feature Covered Patio/Porch
Garage Spaces 2.0
Fence Wood
Utilities Available Cable Available, City Sewer, City Water
Roof Type Composition
Garage Yes
Building
Lot Description Sprinkler System
Story One
Foundation Slab
Level or Stories One
Structure Type Brick,Frame,Wood
Schools
Elementary Schools Jackie Fuller
Middle Schools Aubrey
High Schools Aubrey
School District Aubrey Isd
Others
Pets Allowed Breed Restrictions
Restrictions No Smoking,No Sublease,No Waterbeds,Pet Restrictions
Ownership Owner
Pets Allowed Breed Restrictions
Virtual Tour https://www.propertypanorama.com/instaview/ntreis/21066063

GET MORE INFORMATION




